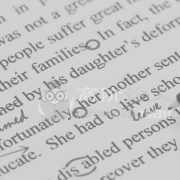英国代写:仿生建筑
英国代写:仿生建筑
建筑仿生是一种现代主义的建筑观。在这个概念中,建筑师利用自然规律来建造新的建筑。值得注意的是,它并没有完全模仿自然状态,而是侧重于所采用的方法。它是一个多学科的形式,有许多复杂的层次和元素(Drake, 2011)。有许多因素使得仿生建筑在表现上独一无二。本分析的目的是识别、解释、发现、思考抽象概念,并评估仿生建筑作品。米克·皮尔斯和奥雅纳公司的工程师共同设计了津巴布韦的东大门中心。有许多真实生活中的仿生建筑和元素的例子。维可牢尼龙搭扣的使用是人们如何利用自然来获得灵感的一个例子。现代主义对自然的许多诠释都体现在当前的建筑中。选择这本书的原因是它是一个鼓舞人心的例子。尽管有很多例子,但这个特殊的例子提供了对体系结构更全面的了解。它包含了现代性和传统的根源形式。
英国代写:仿生建筑
它帮助人们回忆可持续生活的重要性。已经确定,建筑的结构美学是一个白蚁丘。它代表了白蚁丘的结构设计。据解释,建筑的结构意味着有机元素的使用。最近,“可持续住宅”一词被频繁使用。有必要让这些房屋真正具有可持续性,以便从中获益。从室内的风格可以发现,该结构是为了确保最大限度的照明和自然空气进入建筑。由于建筑的美学设计和室内建筑,人们发现建筑的温度保持不变。没有真正需要空调或暖气。在房子里,温度总是在一个令人愉快的水平。其原因是结合津巴布韦传统砖石结构,对白蚁丘的科学结构进行了分析。它使用了一个类似于白蚁丘的通风系统。室外空气的加热或冷却取决于温度。较热的空气通过烟囱逸出。它大大降低了能源消耗。这反映在建筑的维修保养和年消费率上。
英国代写:仿生建筑
Biomimetic in architecture is a modernist view of architecture. In this concept, architects use the laws of nature to construct new architectural buildings. It is to be noted that it does not completely mimic the natural state rather it focuses on the approach adopted. It is a multidisciplinary form that has many intricate layers and elements (Drake, 2011). There are a number of factors that make biomimetic architecture unique in its representation. The purpose of this analysis is to identify, interpret, discover, consider the abstract ideas and evaluate a biomimetic architectural work. Mick Pearce along with Arup engineers have designed the East Gate Centre in Zimbabwe. There are many real life examples of biomimetic architecture and elements. Usage of Velcro is an example of how people use nature for inspiration. Many modernist interpretations of nature are seen in the current constructions. Reason for selecting this work is that it serves as an inspirational example. Even though there have been numerous examples, this particular example provides a more holistic insight of the architecture. It encompasses modernity and traditional root forms.
英国代写:仿生建筑
It helps people reminiscence about the importance of sustainable living. It has been identified that the structural aesthetics of the building is of a termite mound. It represents how the Termite mound is structurally designed. It has been interpreted that the structure of the building denotes the usage of organic elements. Recently, the term sustainable living in houses has been used frequently. There is a need for the houses to be truly sustainable to extract the benefits. It is discovered from the styling of the interiors that the structure is to ensure maximum lighting and natural air to enter the premises. Owing to the aesthetic design and interior architecture, it has been found that the temperature of the building remains the same. There is no real need for air conditioners or heaters. Inside the house, the temperature is always at a pleasant level. The reason for this is that it has combined the traditional Zimbabwean masonry and analyzed the scientific structure of the termite mound. It utilizes a ventilation system that is similar to the termite mound. Outside air is warmed or cooled depending on the temperature. Air that is hotter escapes via the chimneys. It dramatically reduces the energy consumption. This has been reflected in the maintenance of the building and the annual consumption rates.








